92 Cherry Drive W, Plainview, NY 11803
| Listing ID |
10991323 |
|
|
|
| Property Type |
Residential |
|
|
|
| County |
Nassau |
|
|
|
| Township |
Oyster Bay |
|
|
|
| School |
Plainview |
|
|
|
|
| Total Tax |
$19,014 |
|
|
|
| Tax ID |
2489-12-064-00-0051-0 |
|
|
|
| FEMA Flood Map |
fema.gov/portal |
|
|
|
| Year Built |
1994 |
|
|
|
| |
|
|
|
|
|
This stunning custom home is FINALLY on the market! No expense has been spared by the owner/builder. Amazing custom finishes, detailed millwork and upgrades on every floor. Enjoy heated floors throughout the grand two story foyer, kitchen and first floor powder room. Stunning custom cabinetry in family room houses home automation system. Dine in kitchen with granite counters and top of the line appliances. Backyard patio is complete with cooking center, free-form custom pool with grotto, waterfall, waterslide and whirlpool spa. On the 2nd level, enjoy a large balcony overlooking the living room/foyer, double doors lead to master suite with cathedral ceilings, morning bar, private balcony, custom oversized his/her walk-in closet, separate makeup vanity area, separate water closet, large soaking jetted tub, two person Kohler DTV Digital Steam shower as well as separate laundry room. Three additional well-appointed bedrooms with vaulted ceilings and 1 full bath finish the 2nd floor.
|
- 5 Total Bedrooms
- 2 Full Baths
- 1 Half Bath
- 3631 SF
- 0.25 Acres
- 11050 SF Lot
- Built in 1994
- Other Style
- Lower Level: Finished
- Lot Dimensions/Acres: 85x130
- Condition: Diamond
- Oven/Range
- Refrigerator
- Dishwasher
- Microwave
- Garbage Disposal
- Washer
- Dryer
- Carpet Flooring
- Hardwood Flooring
- Balcony
- Intercom
- 9 Rooms
- Entry Foyer
- Family Room
- Walk-in Closet
- 2 Fireplaces
- Alarm System
- Forced Air
- Natural Gas Fuel
- Central A/C
- Wall/Window A/C
- Hot Water: Gas Stand Alone
- Features: Cathedral ceiling(s), eat-in kitchen,exercise room,formal dining room, granite counters,marble bath,marble countertops,master bath,pantry,powder room,sauna,storage, wet bar
- Stucco Siding
- Attached Garage
- 3 Garage Spaces
- Community Water
- Patio
- Fence
- Irrigation System
- Shed
- Exterior Features: Private entrance
- Lot Features: Level
- Window Features: Skylight(s)
- Construction Materials: Batts insulation,frame
- Parking Features: Private,Attached,3 Car Attached,Driveway
- Sold on 7/15/2021
- Sold for $1,450,000
- Buyer's Agent: Zaheer Khanzada
- Company: ALUX Realty
|
|
Alexa Matassa
Signature Premier Properties
|
|
|
Lauren Biron
Signature Premier Properties
|
Listing data is deemed reliable but is NOT guaranteed accurate.
|



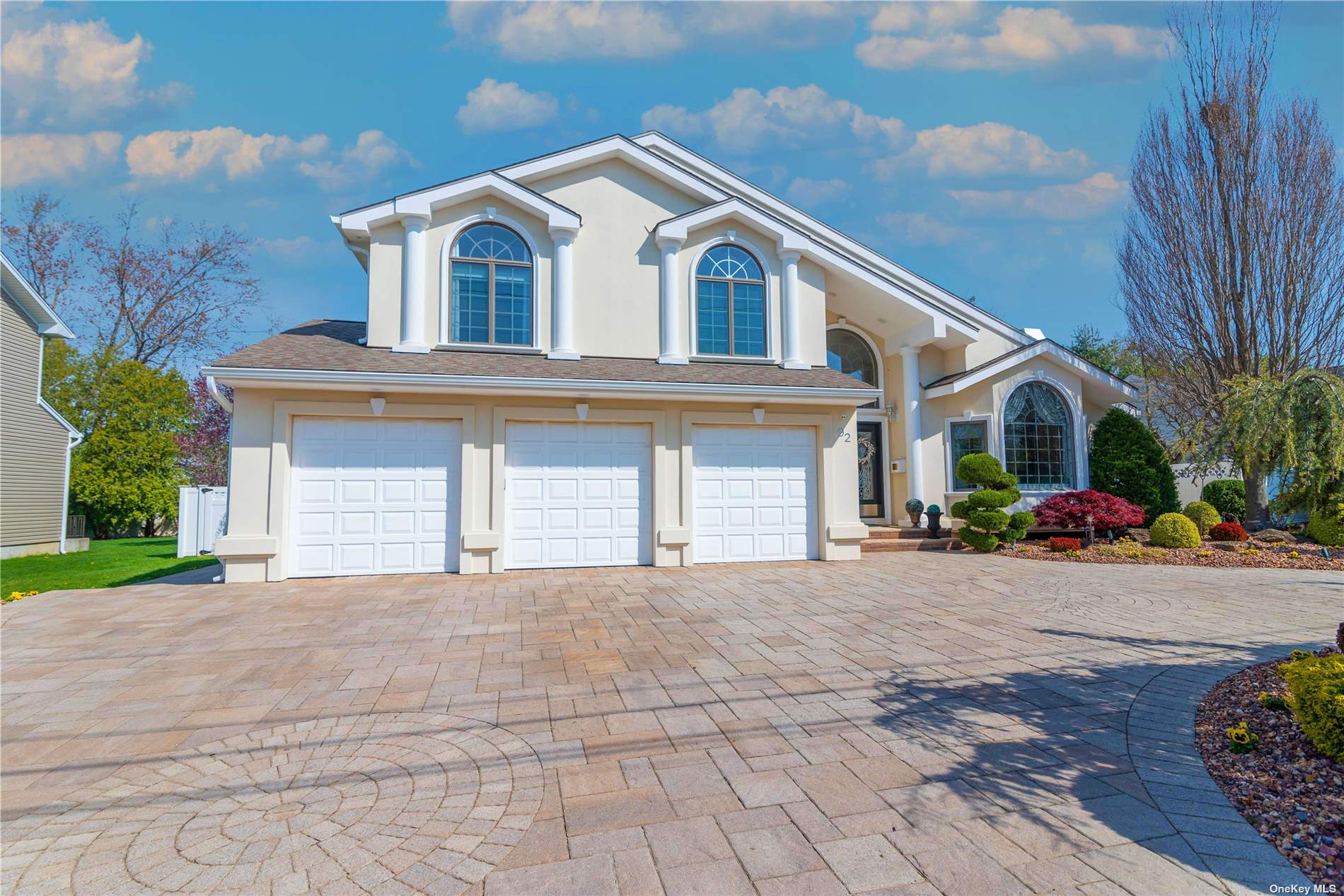

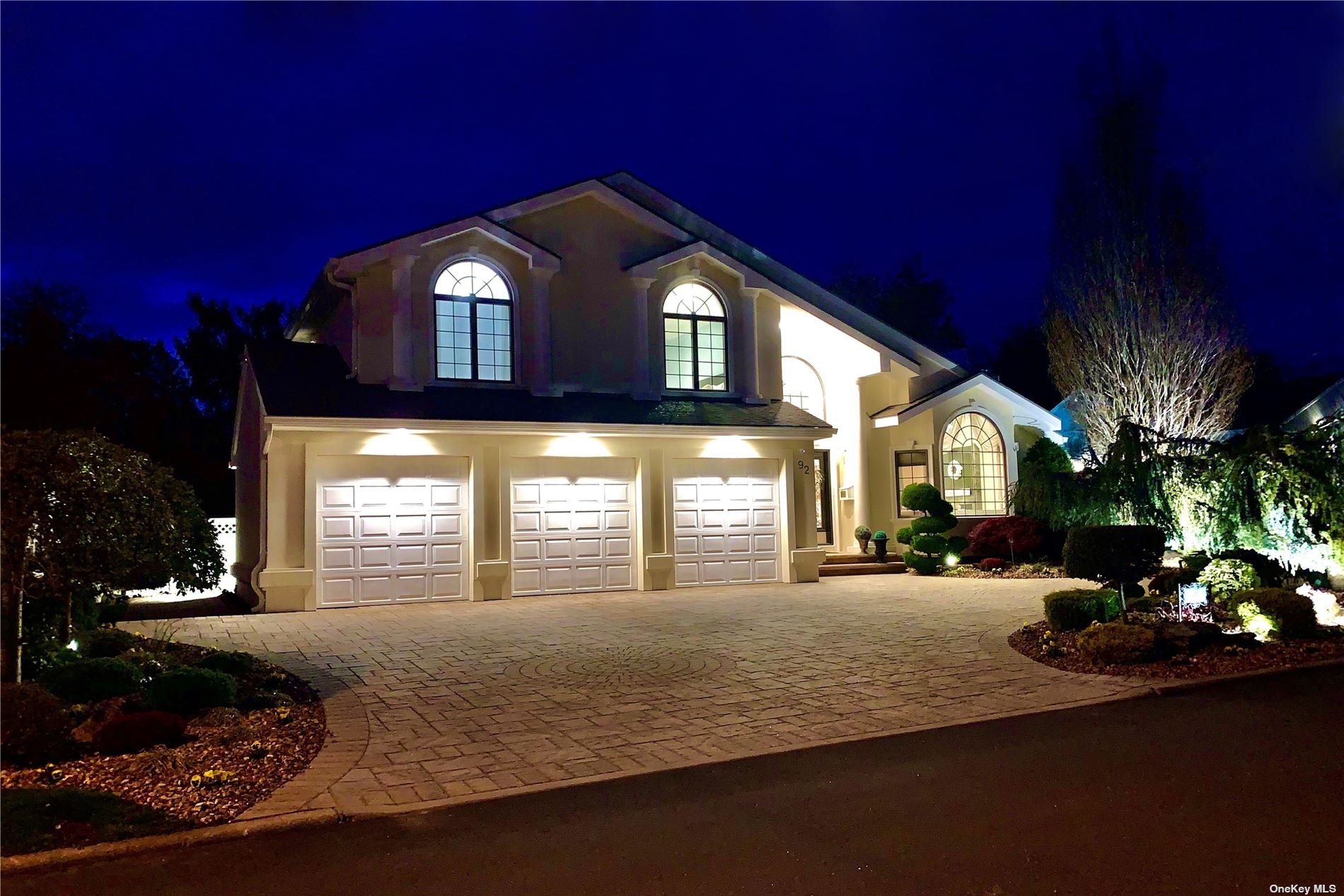 ;
;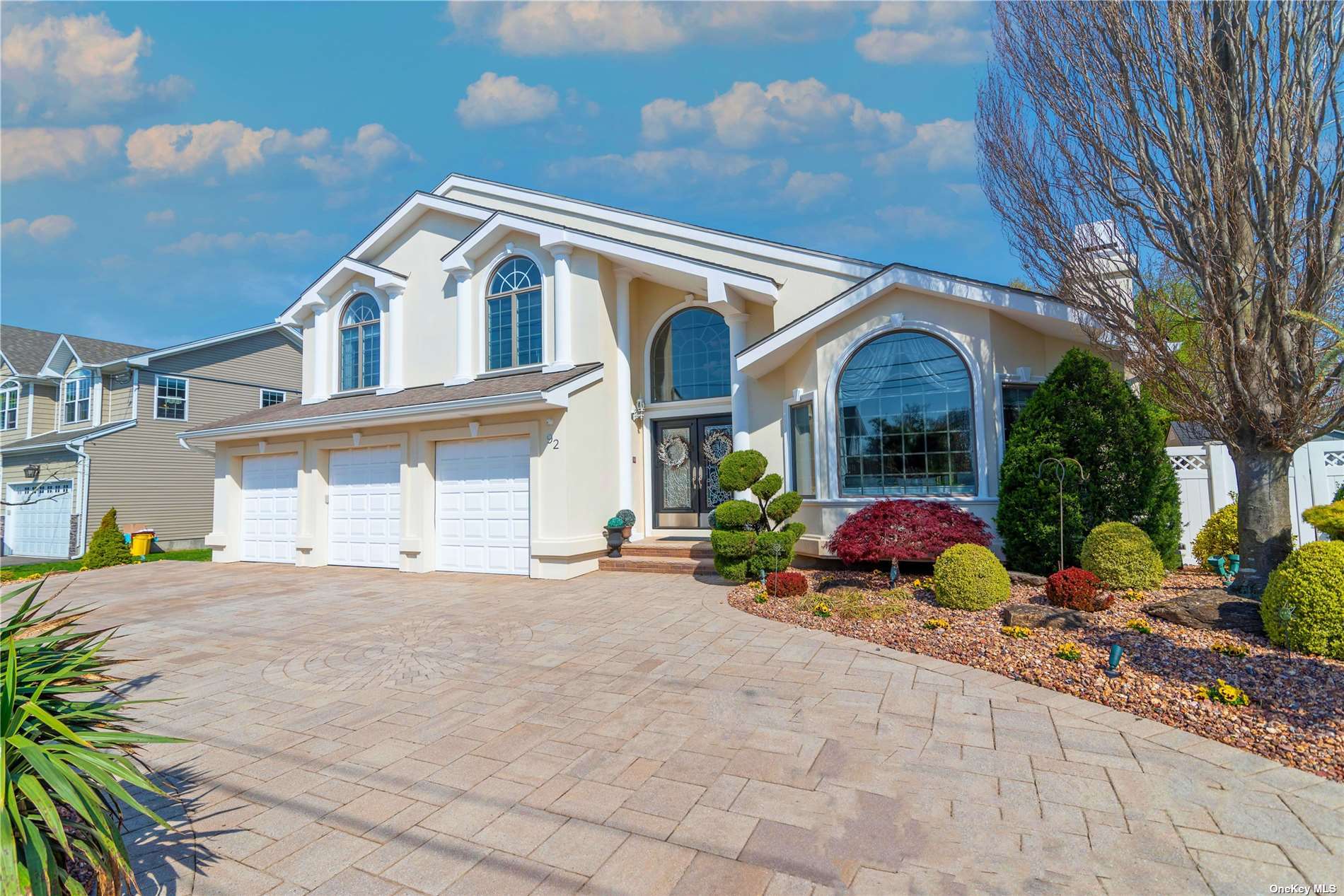 ;
;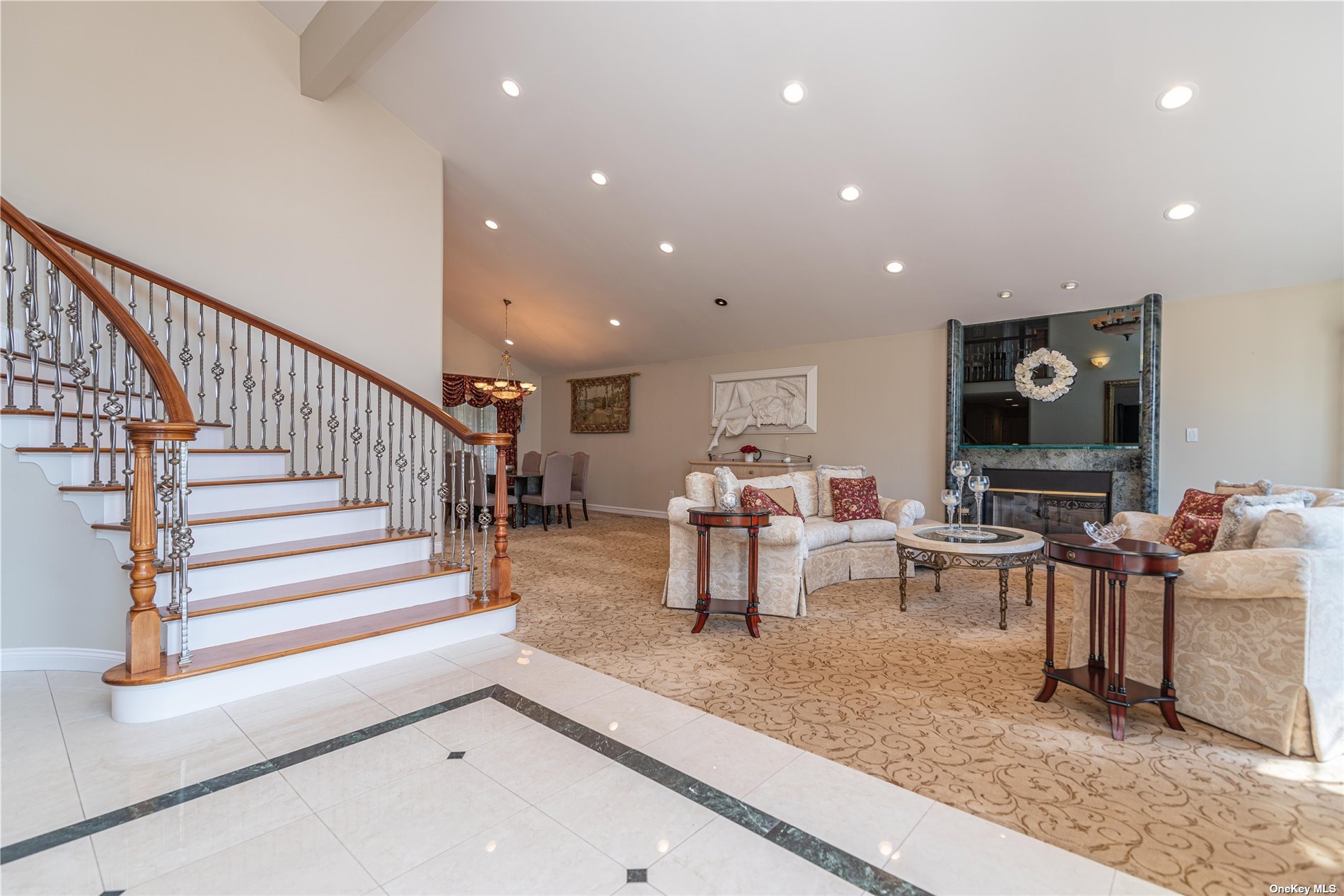 ;
;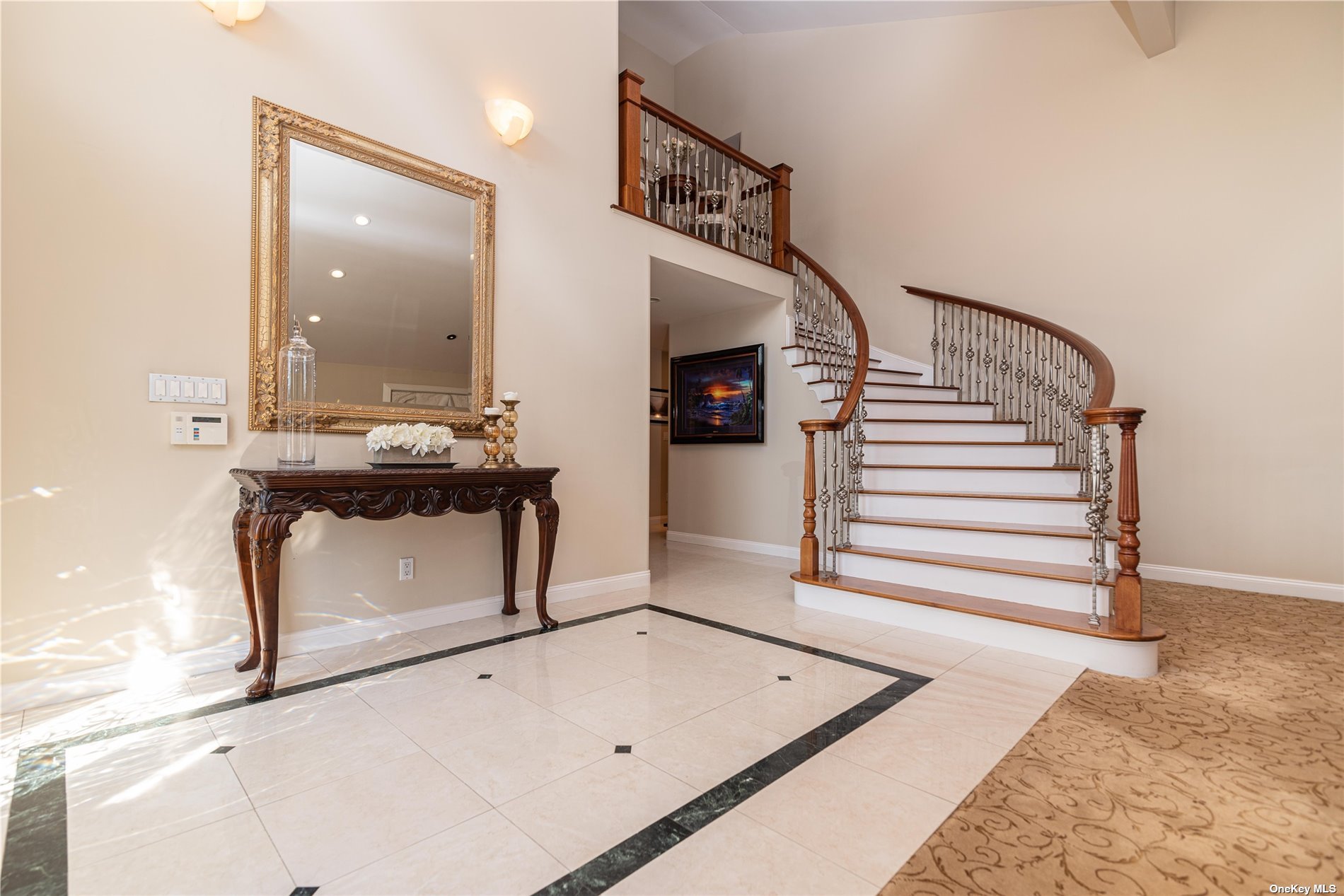 ;
;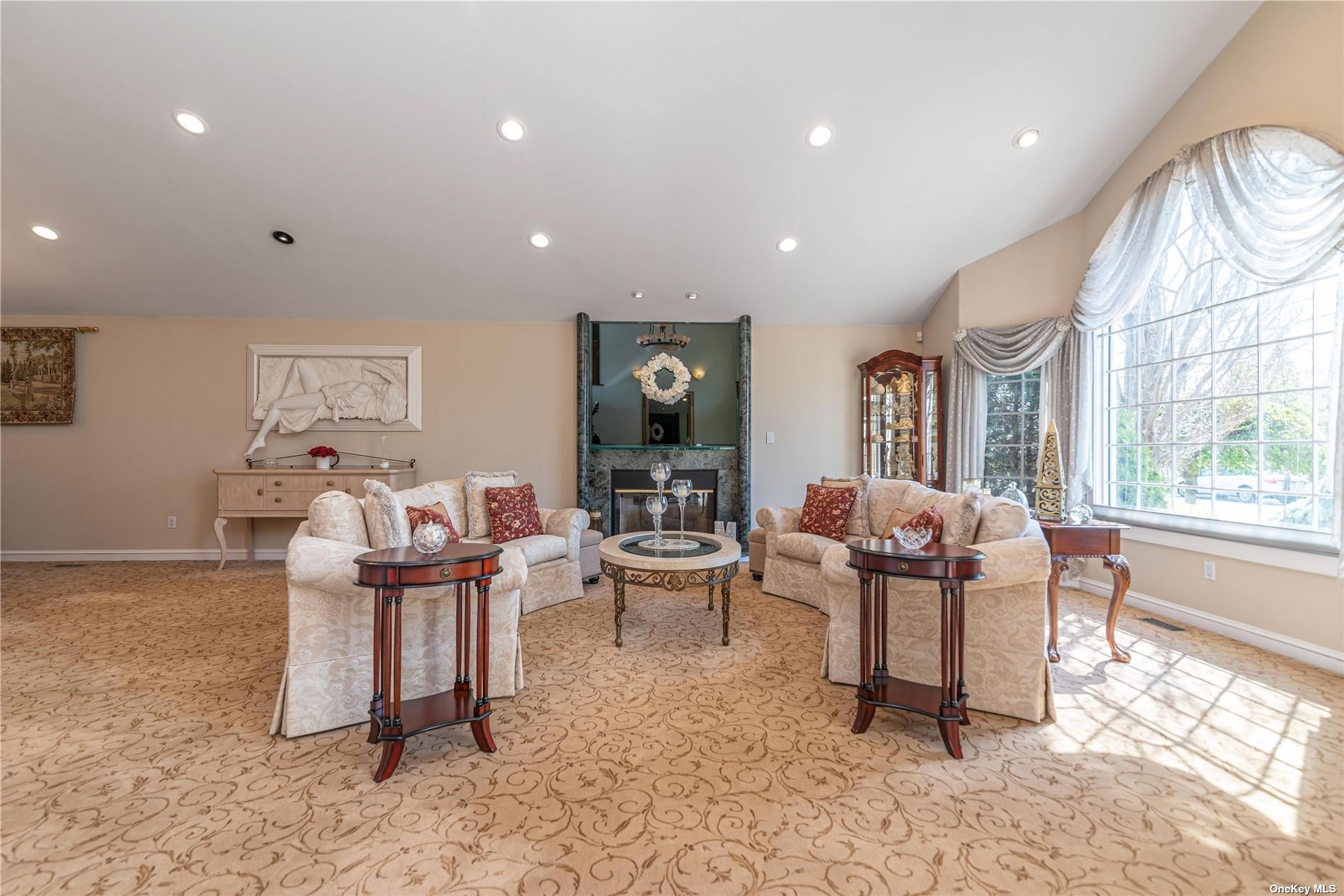 ;
;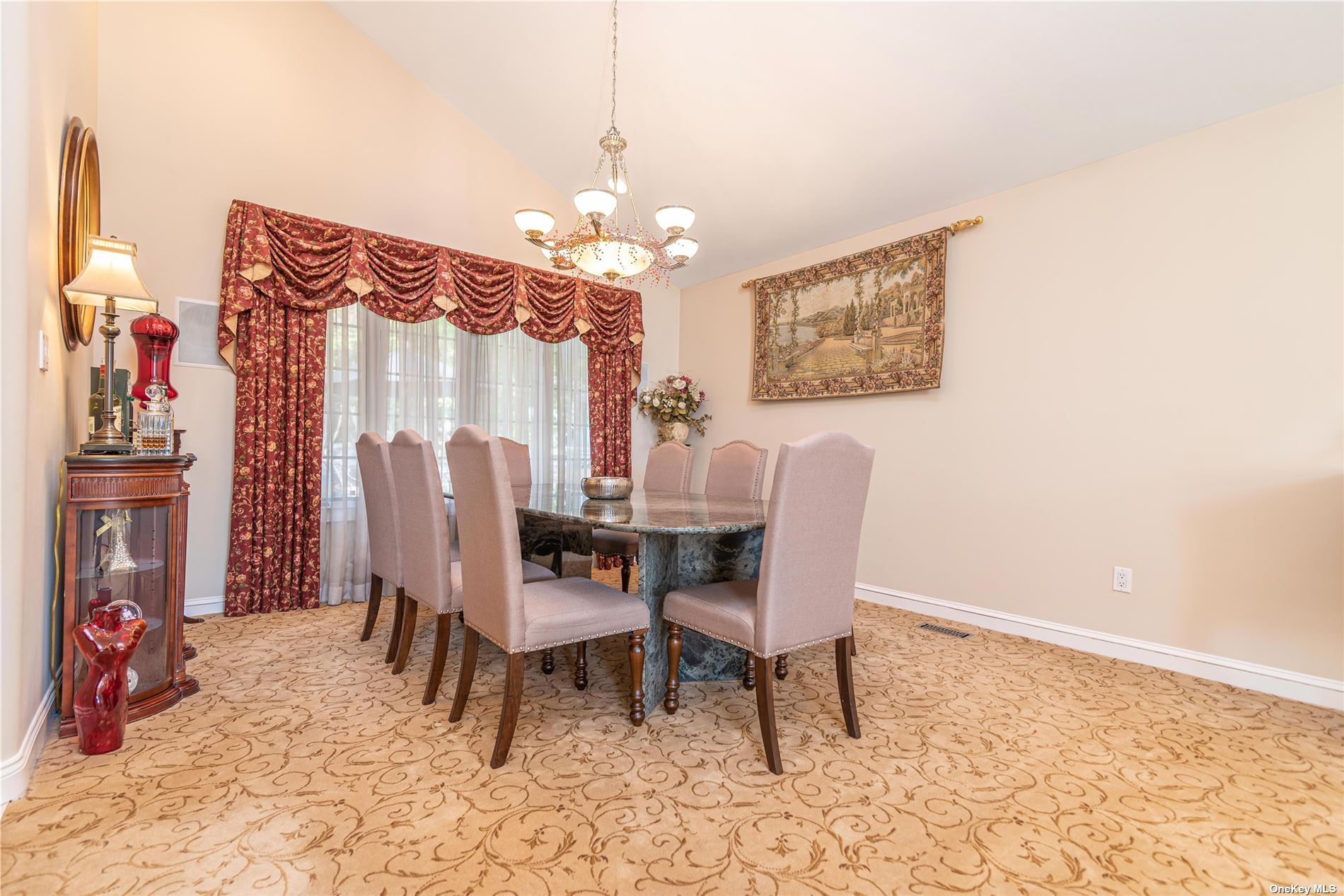 ;
;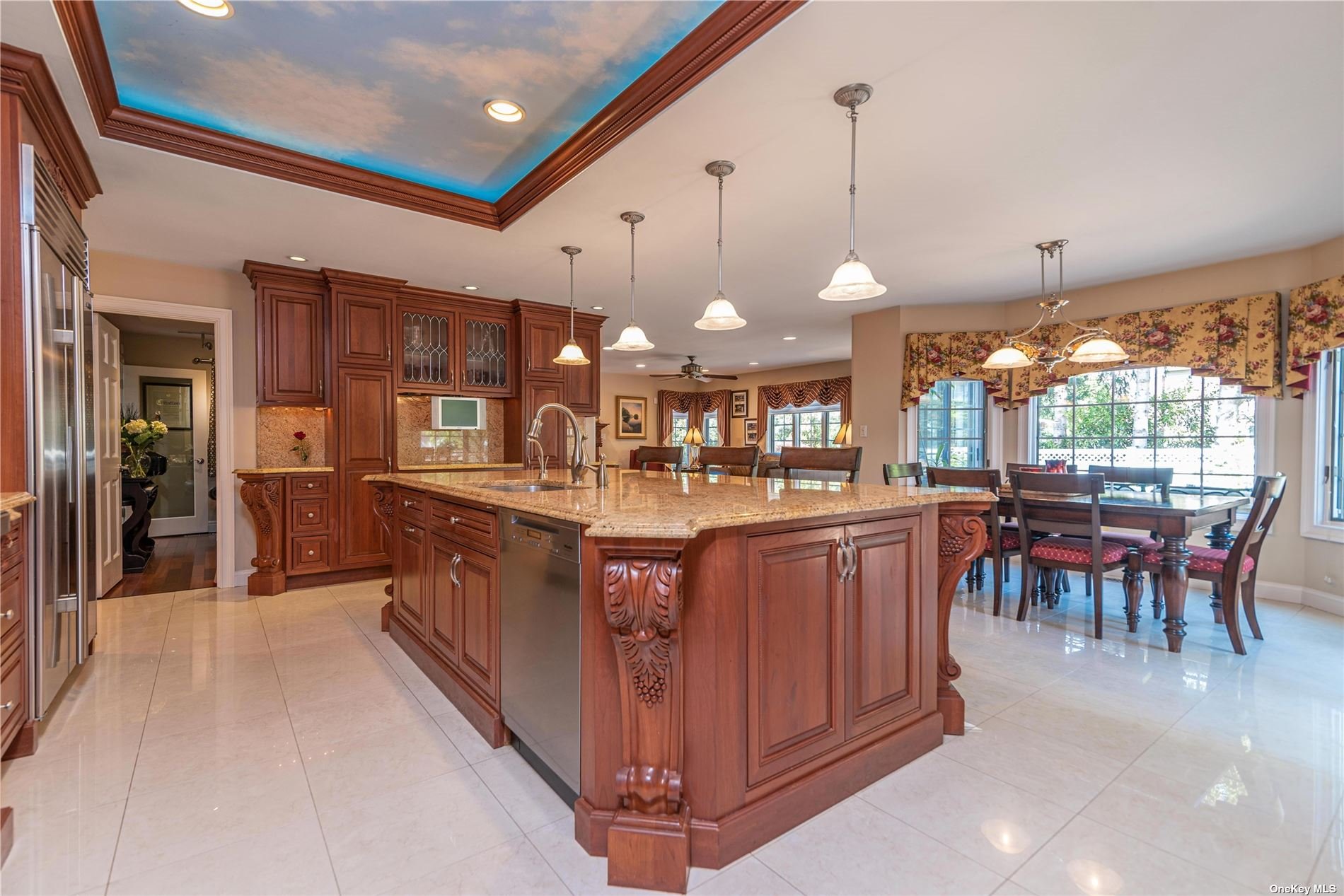 ;
;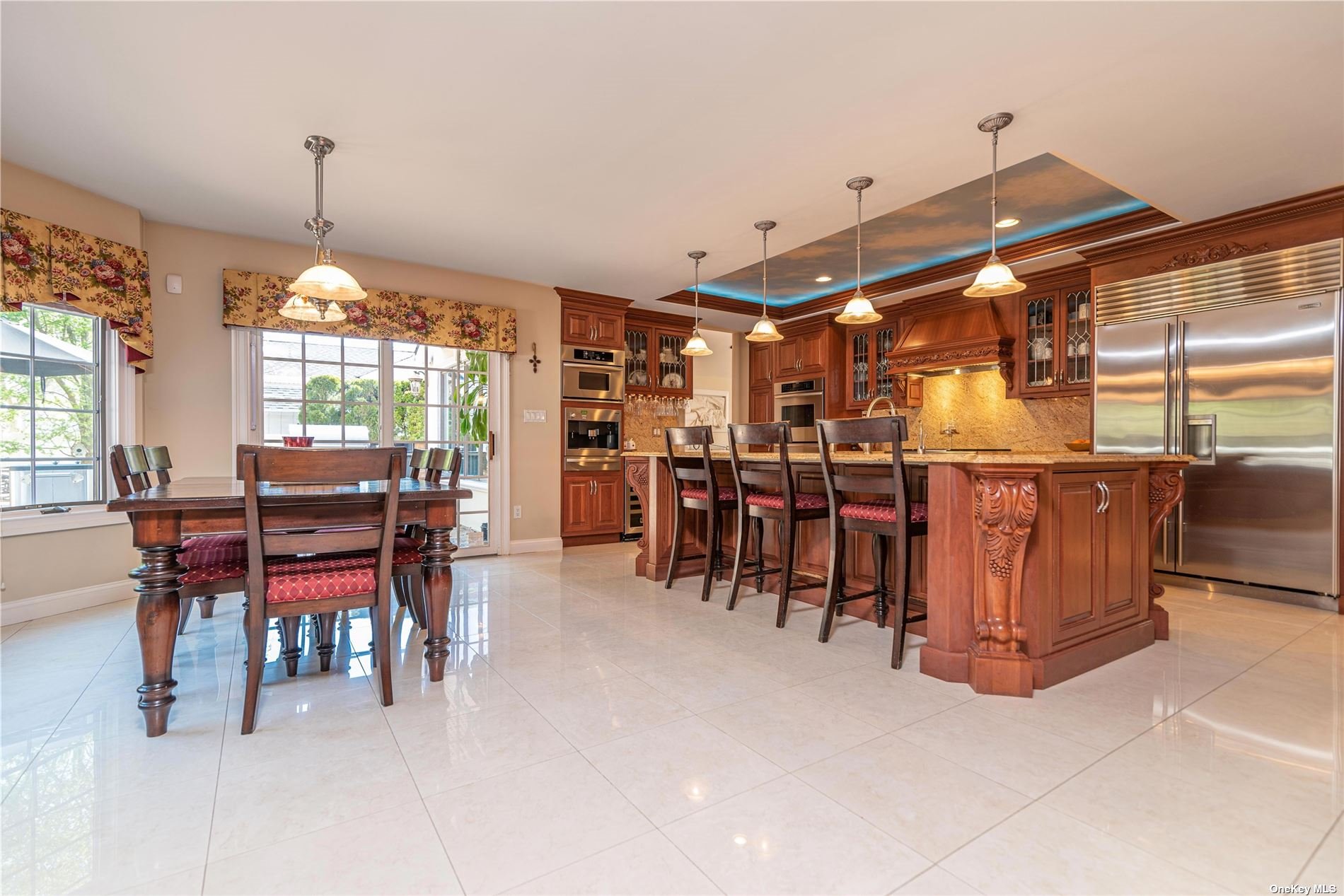 ;
;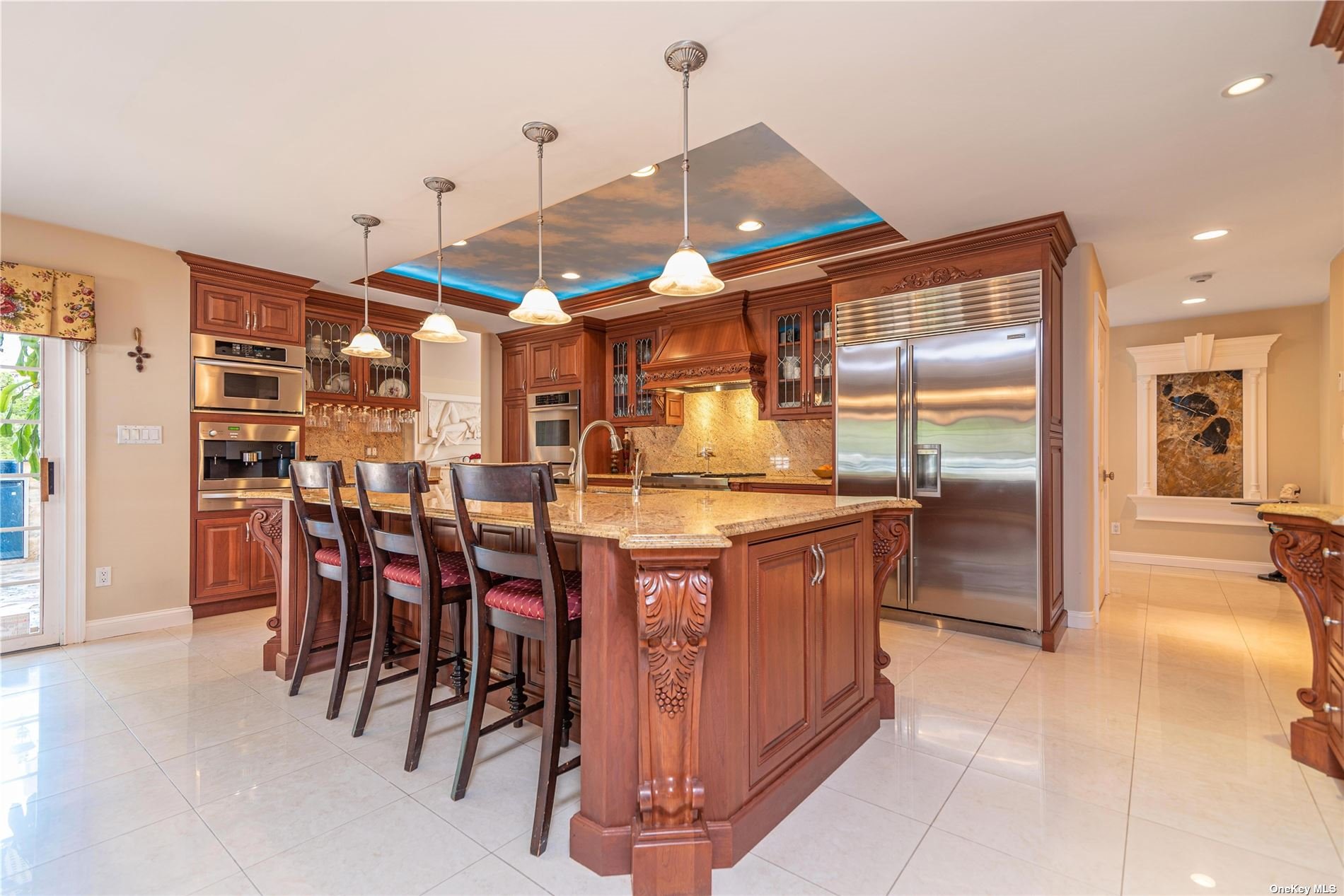 ;
;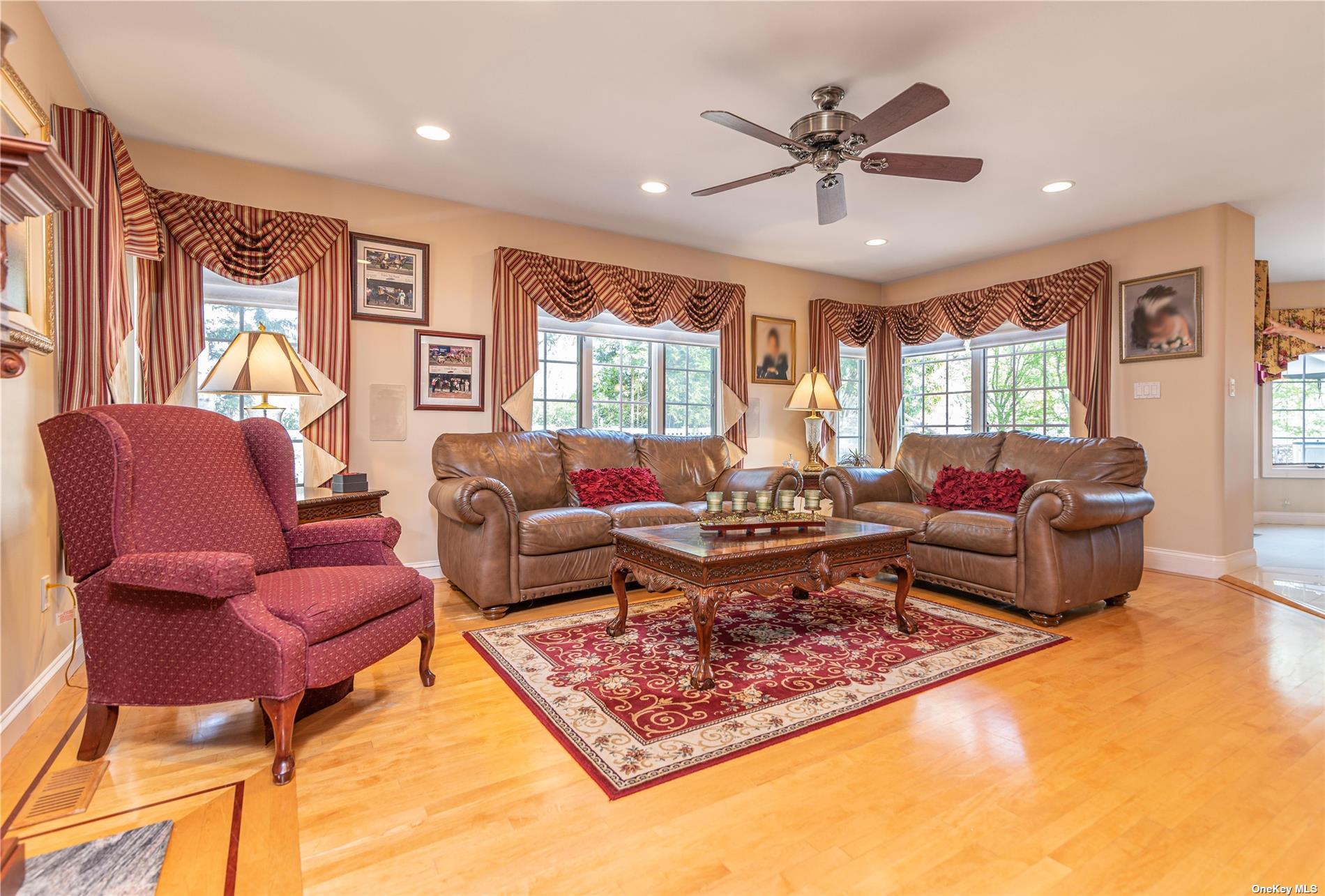 ;
;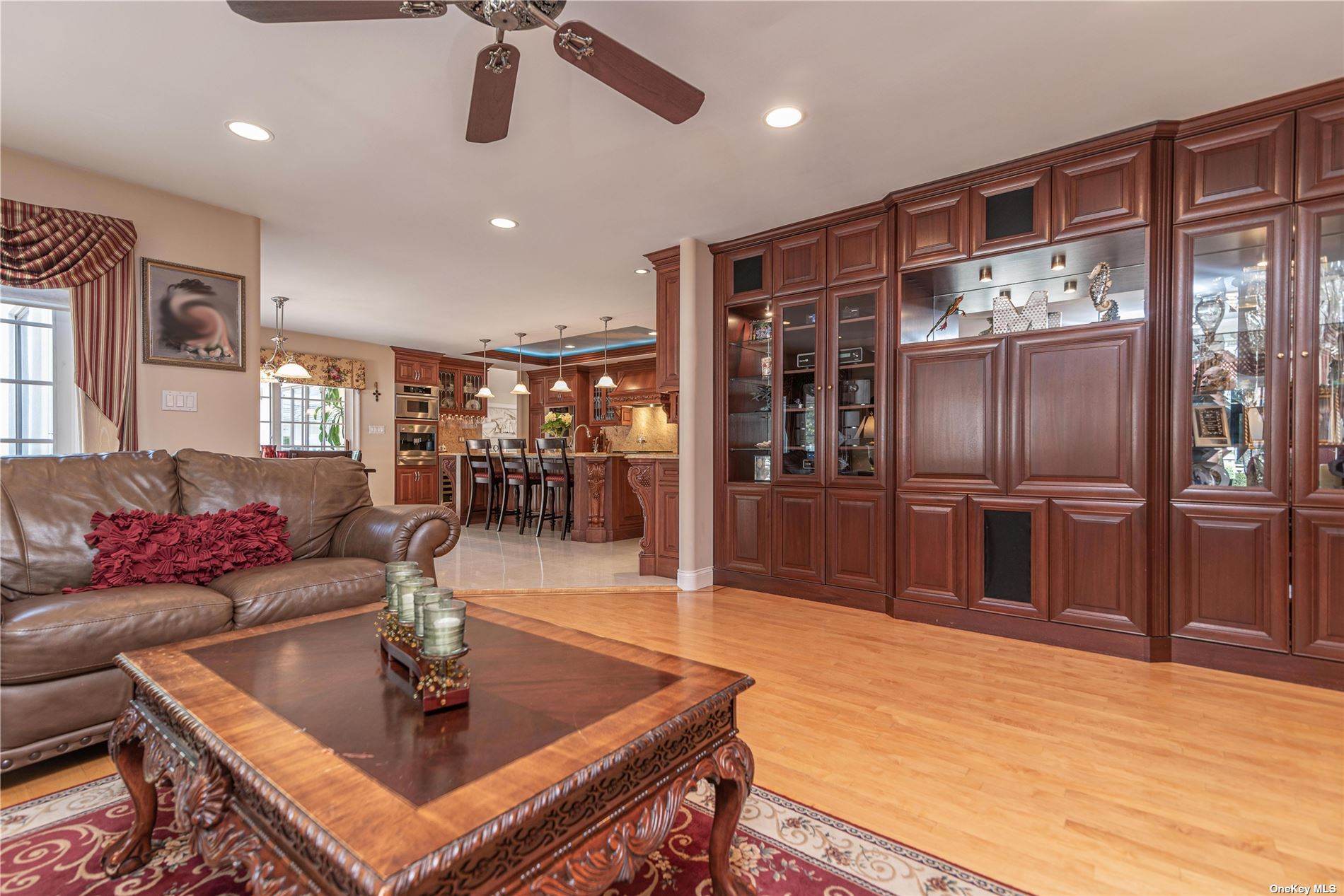 ;
;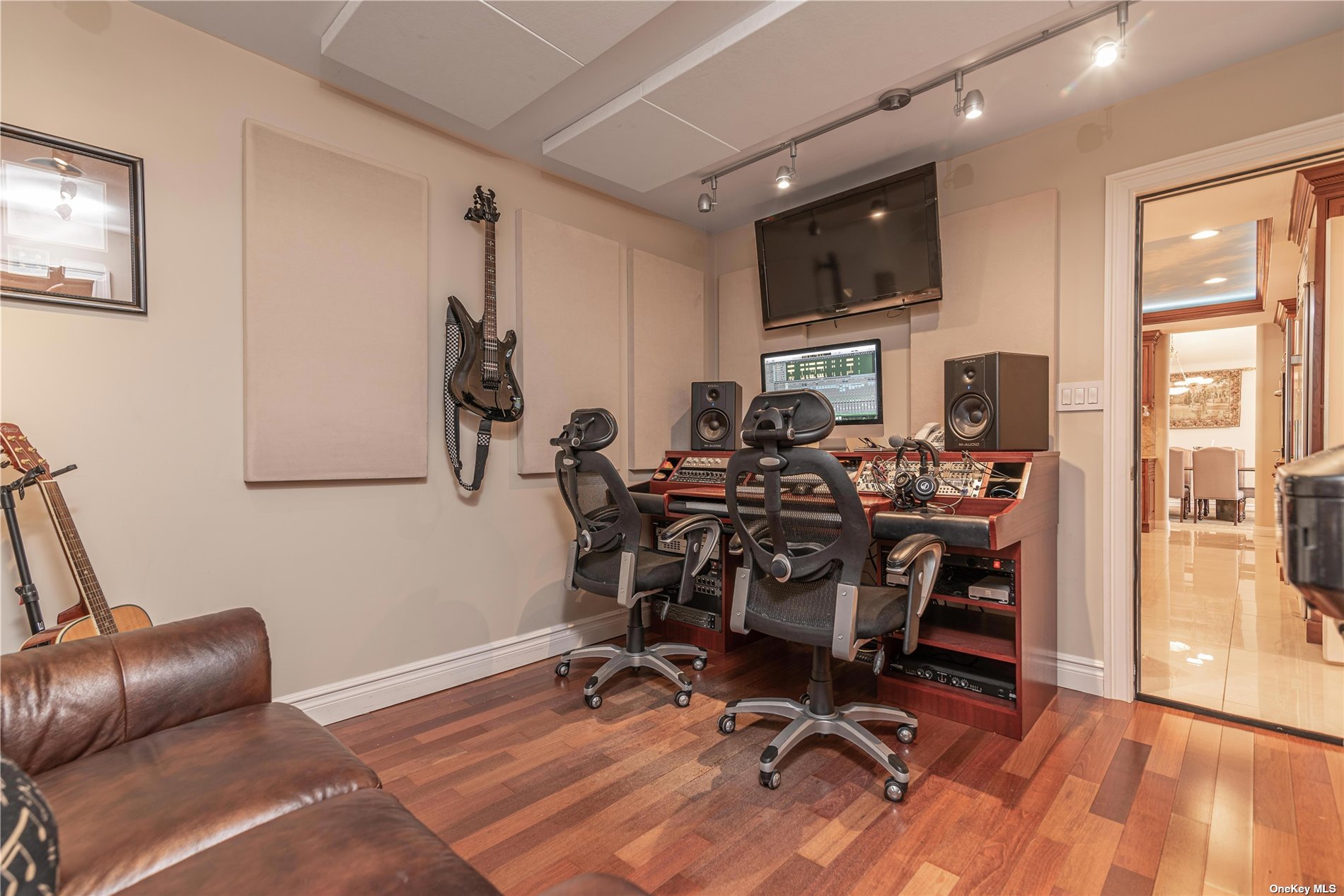 ;
;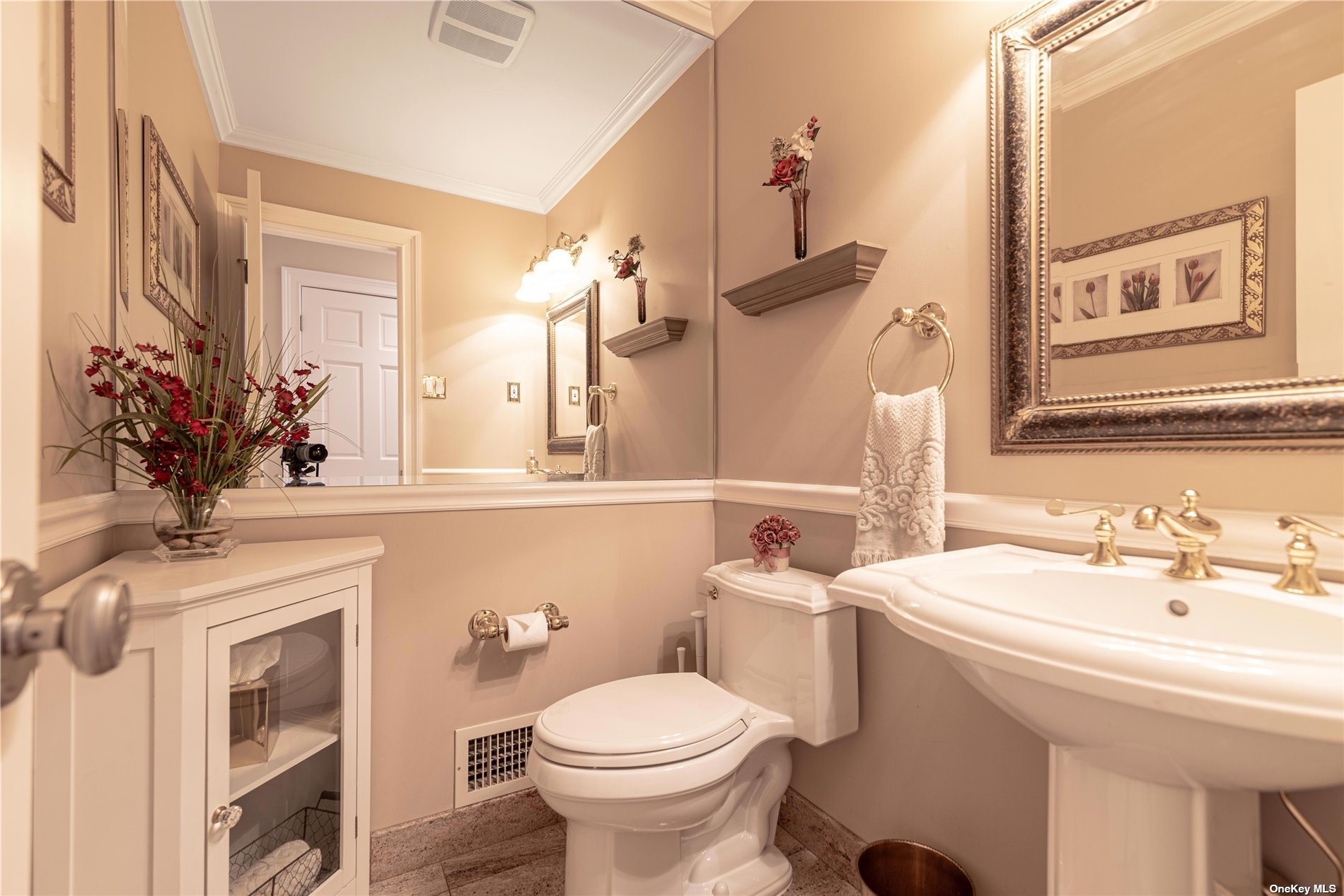 ;
;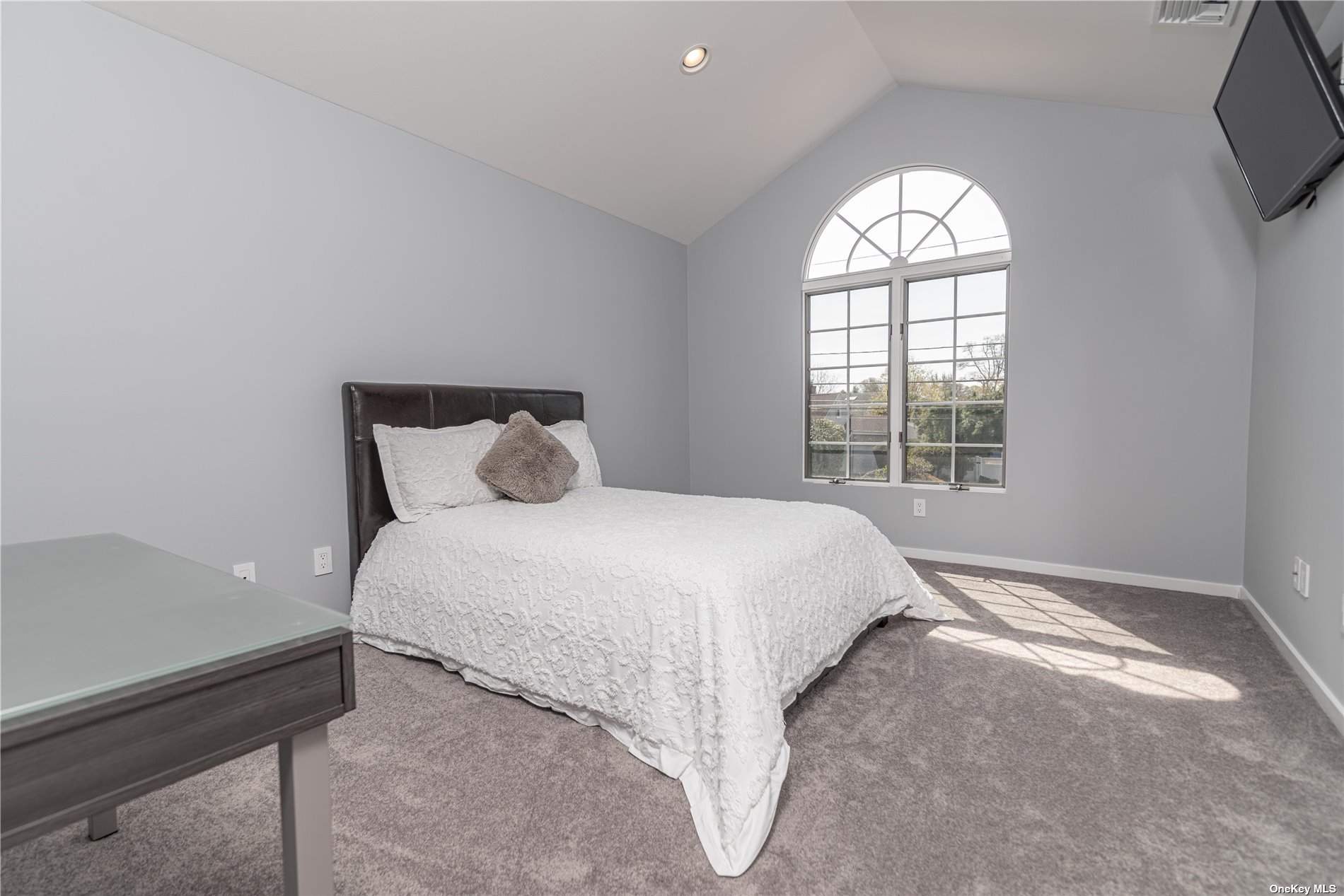 ;
;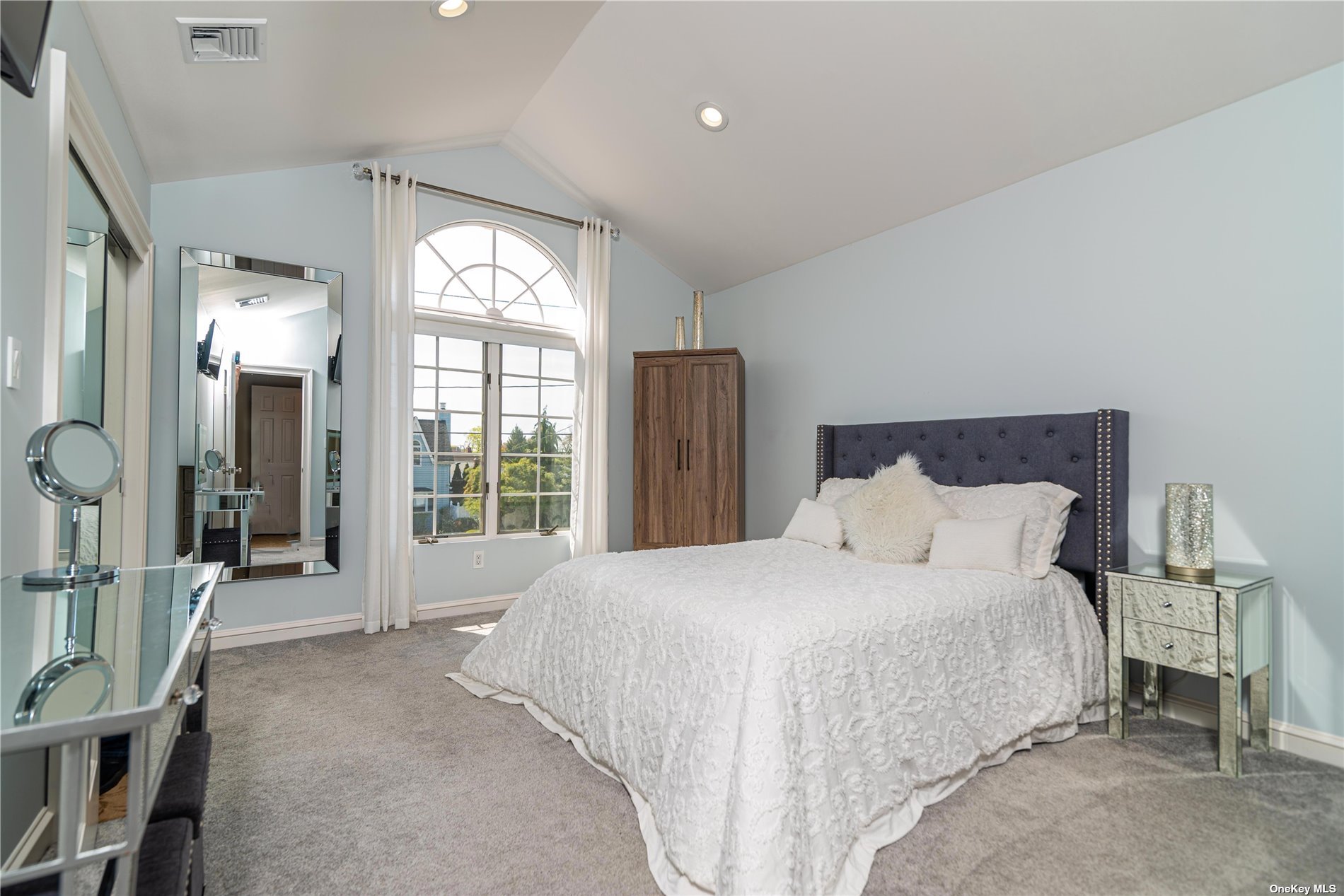 ;
;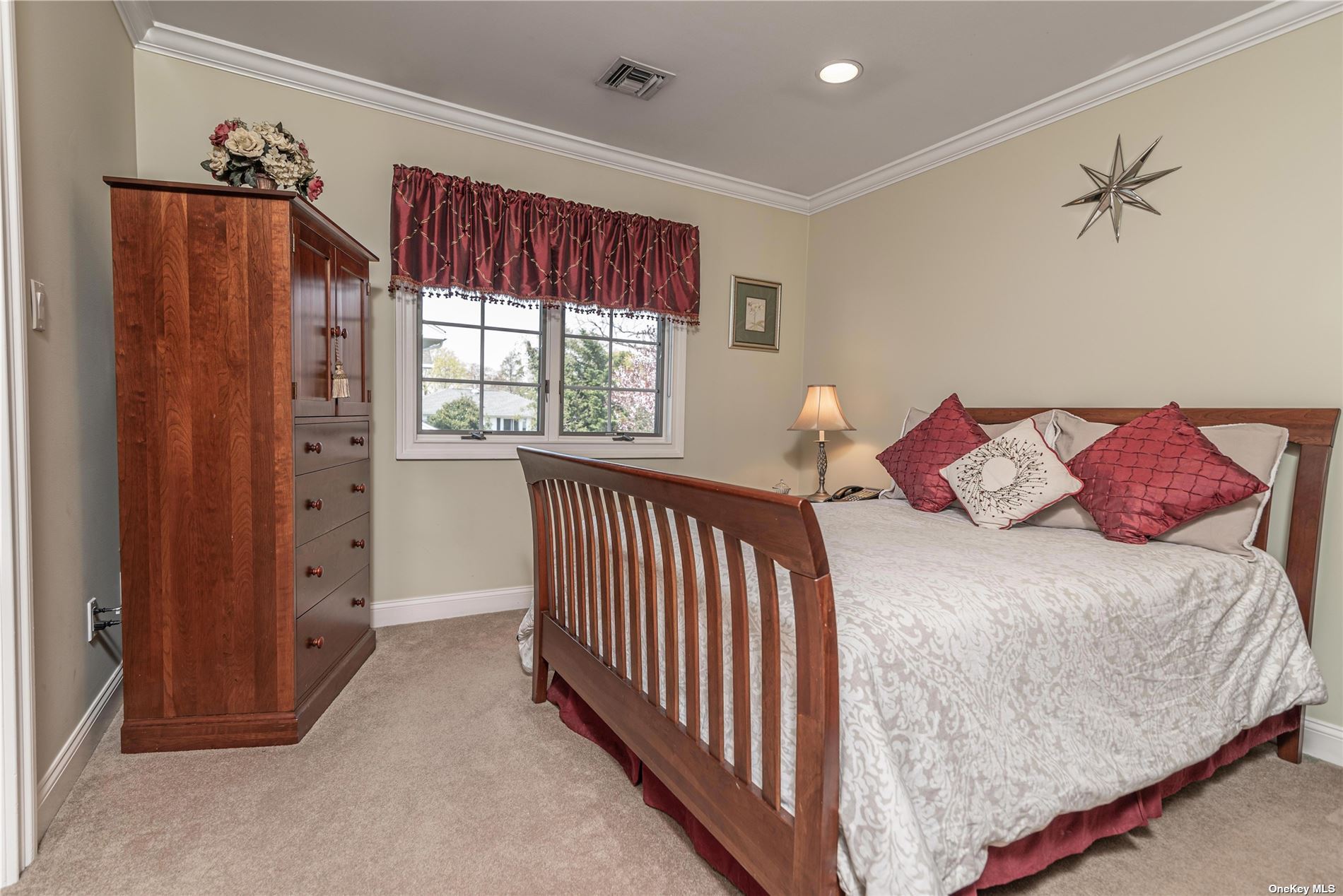 ;
;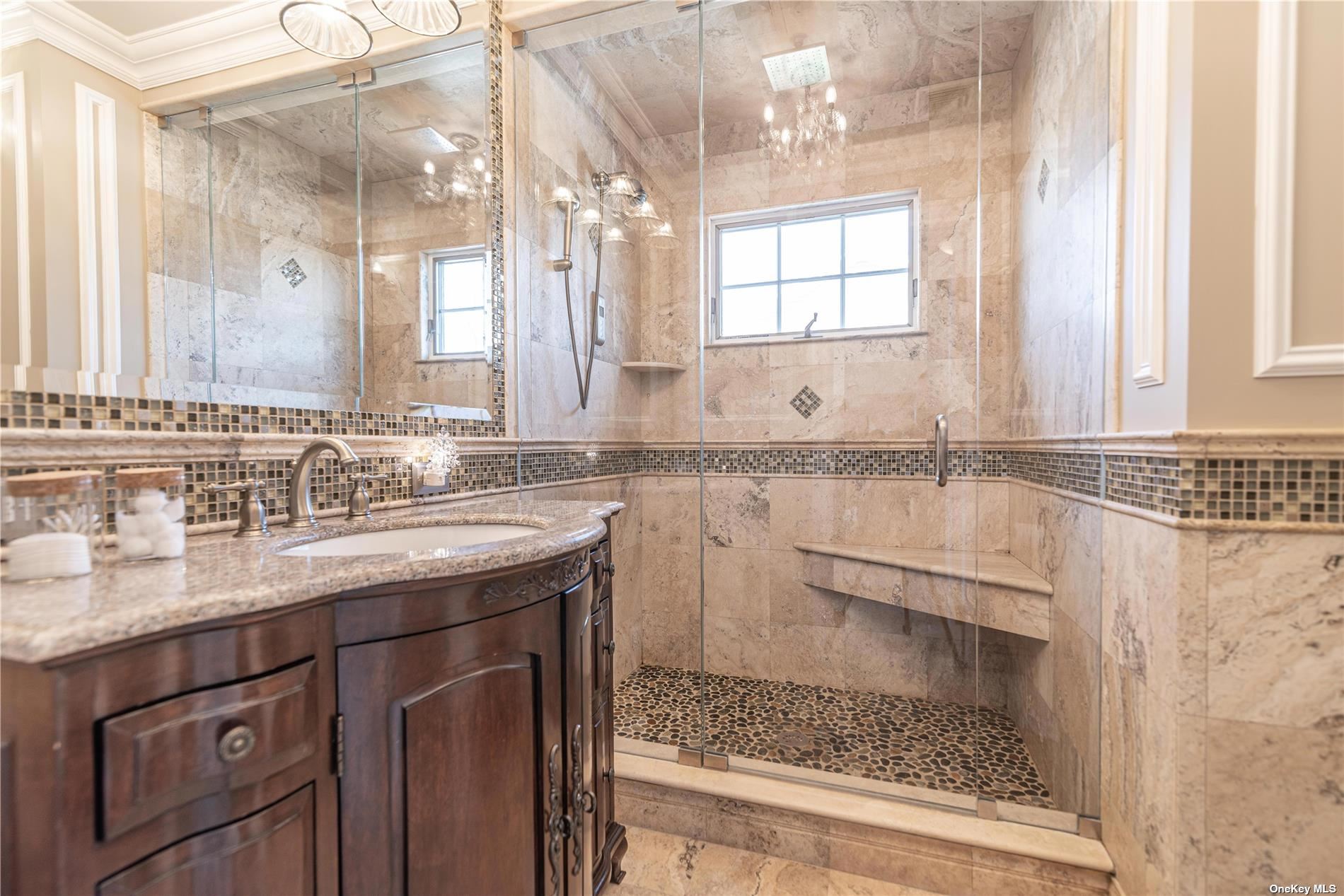 ;
;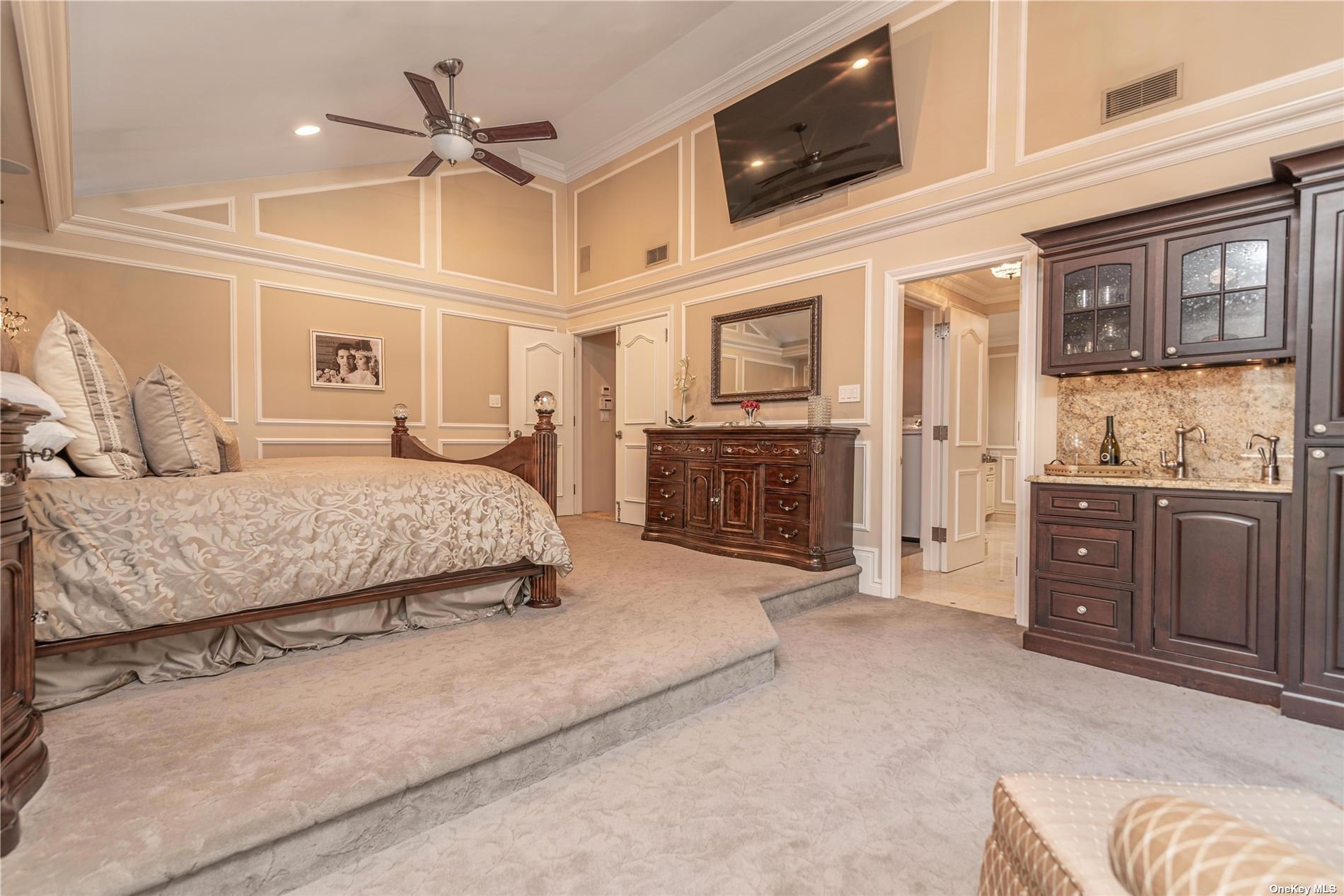 ;
;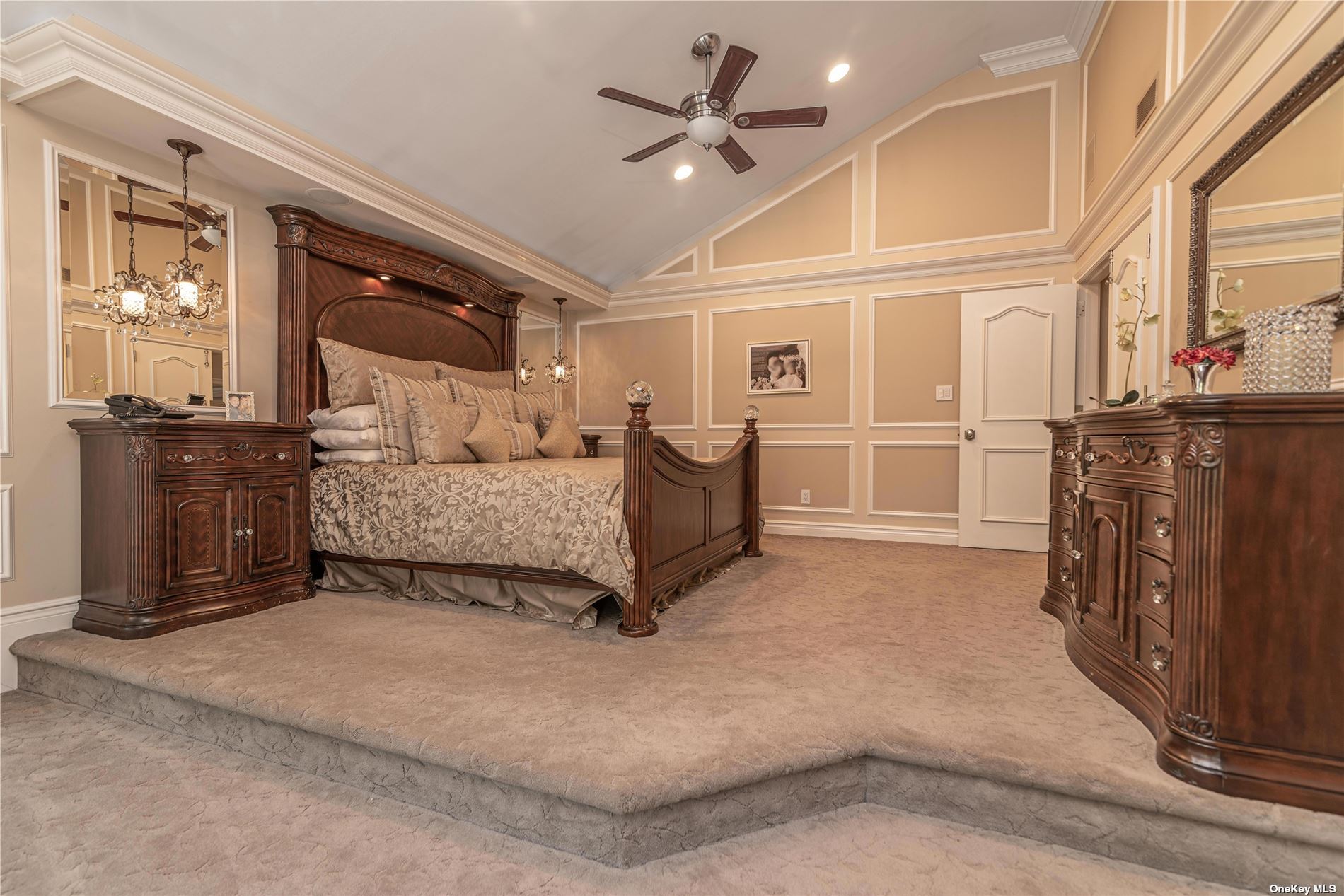 ;
;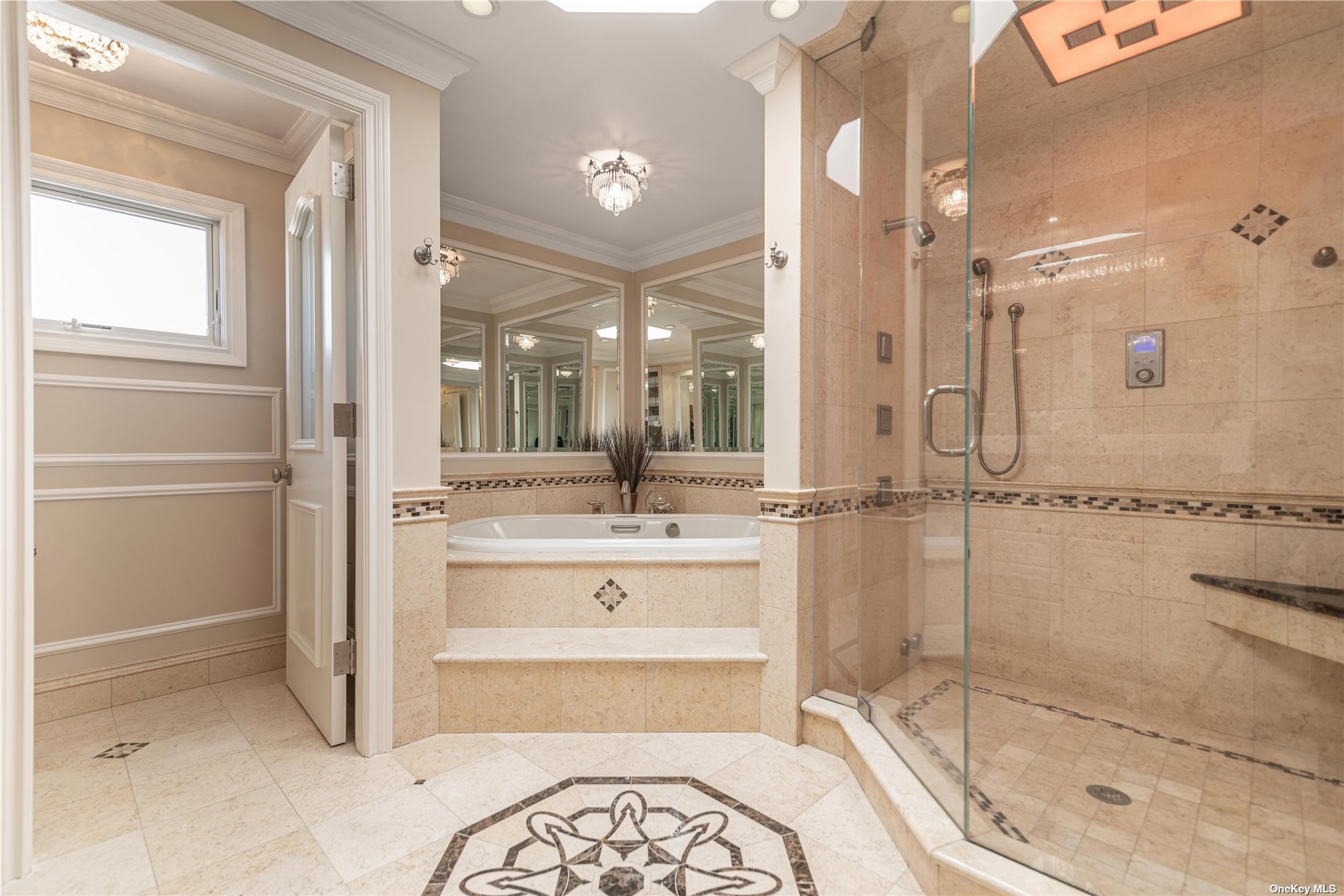 ;
;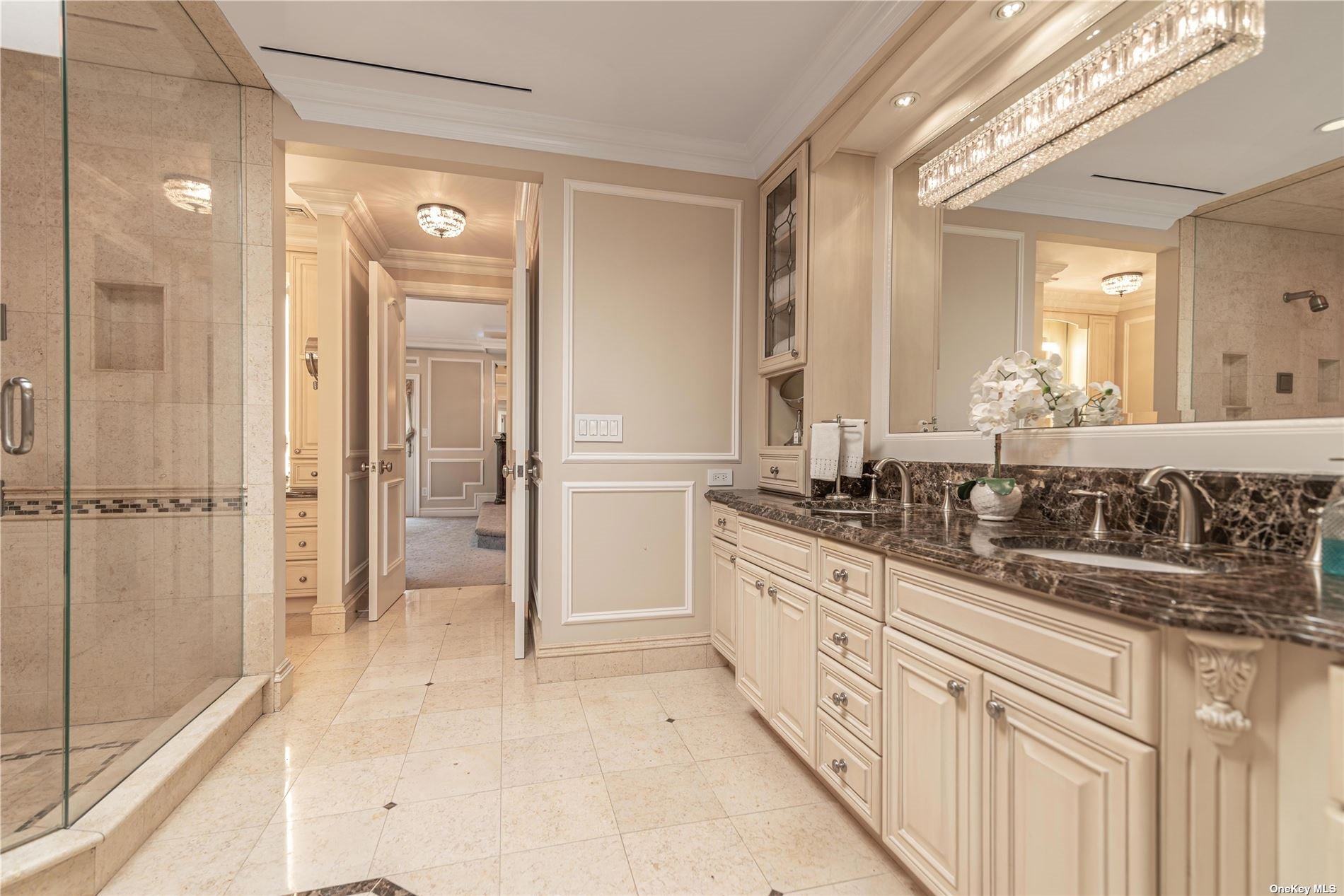 ;
;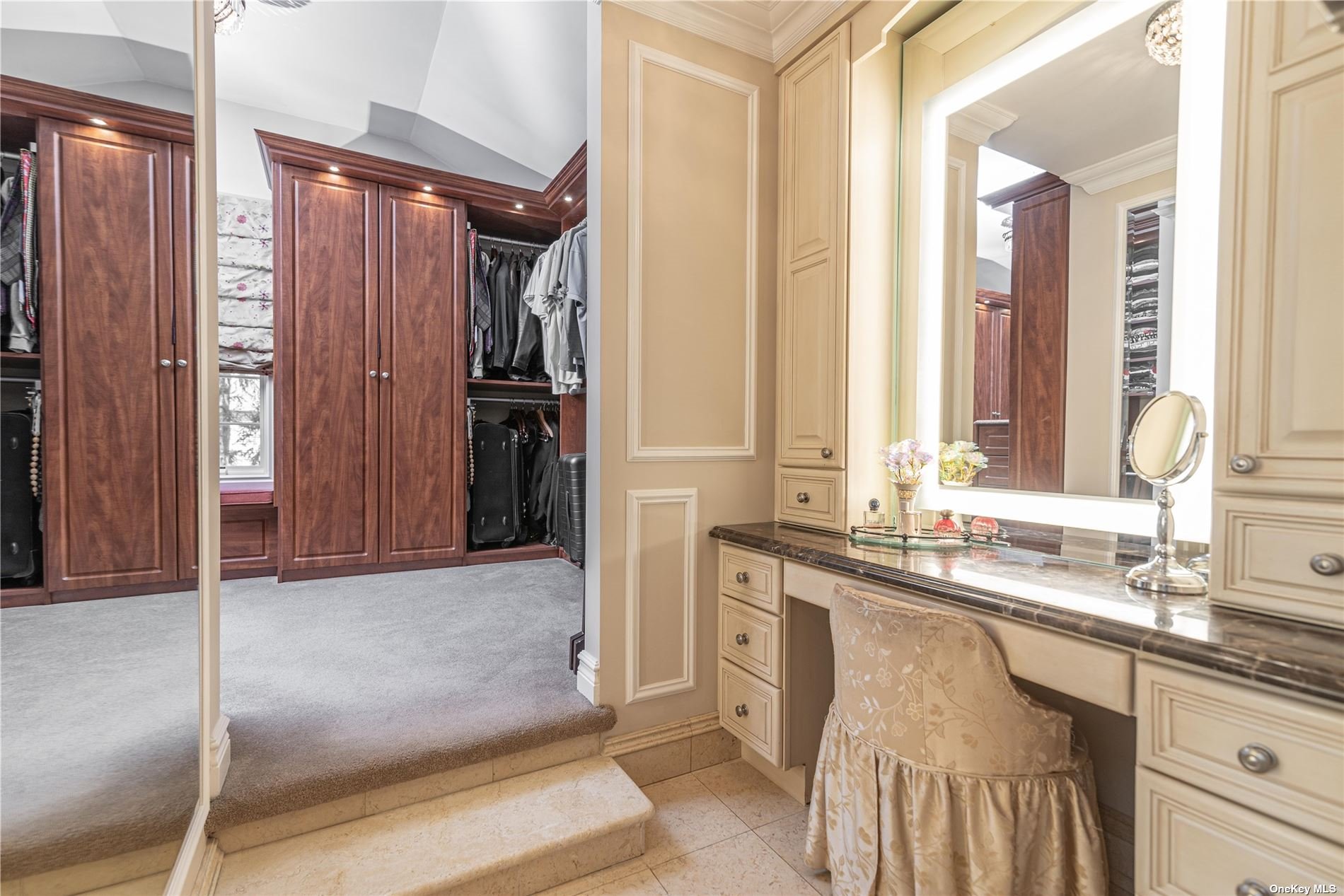 ;
;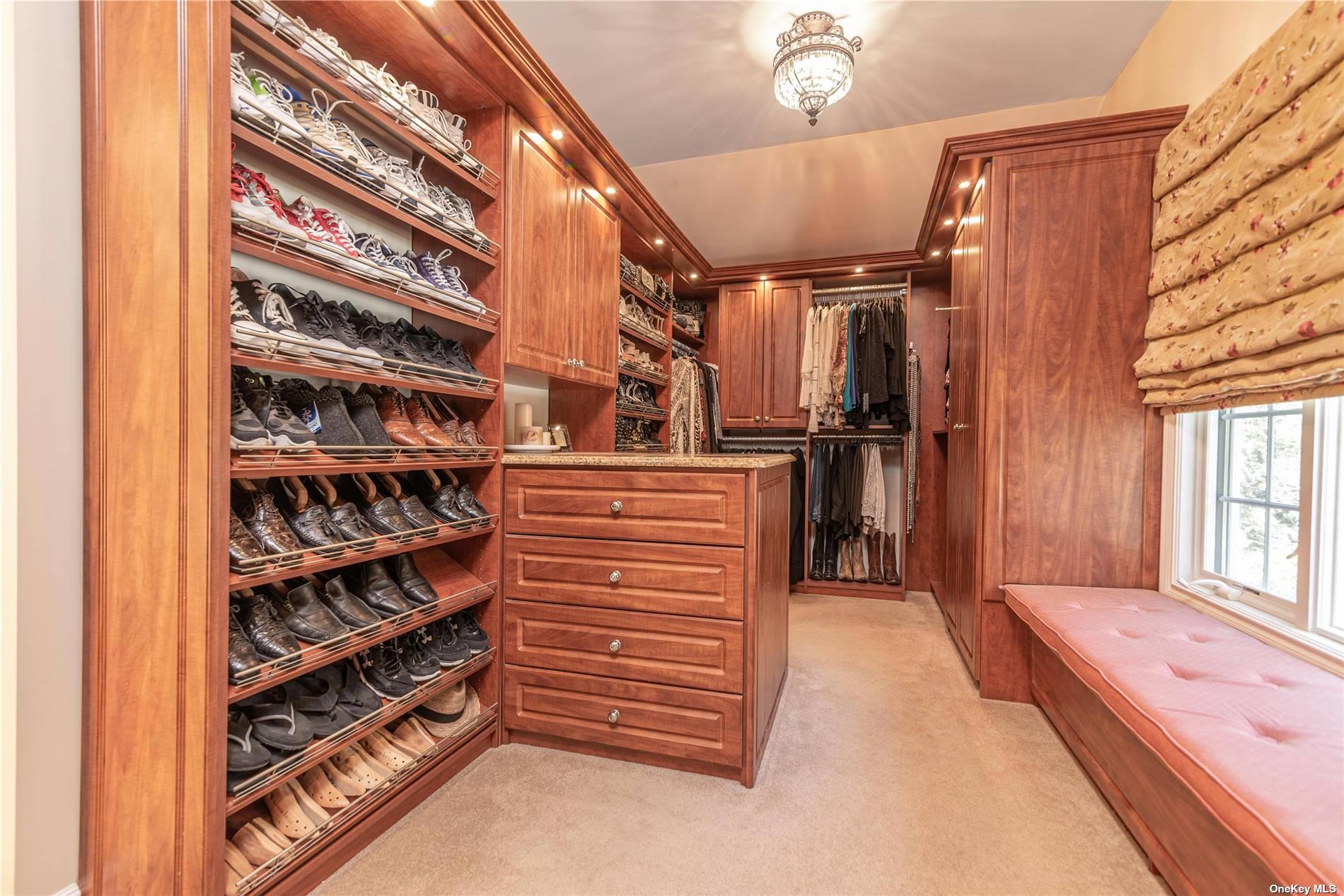 ;
;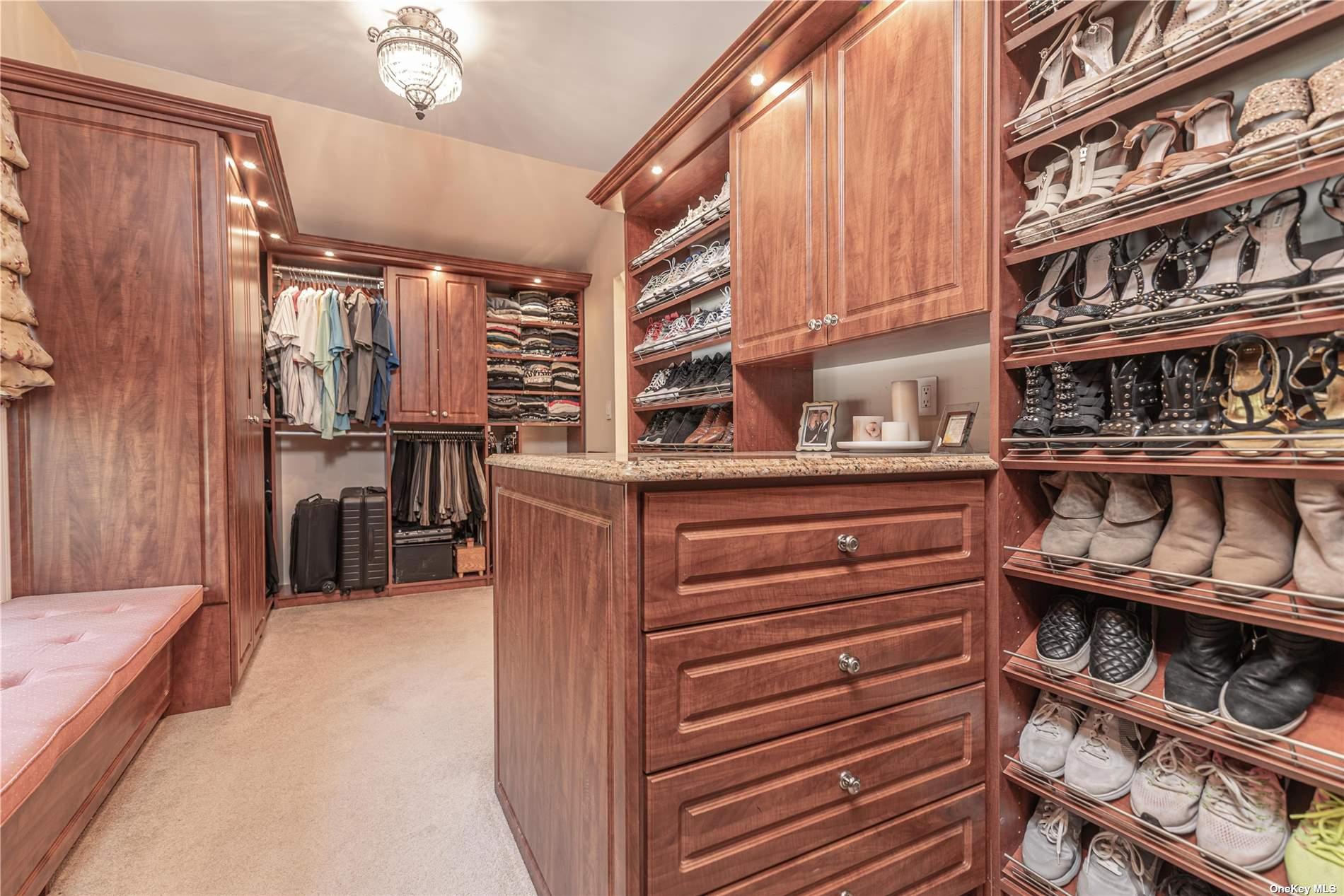 ;
;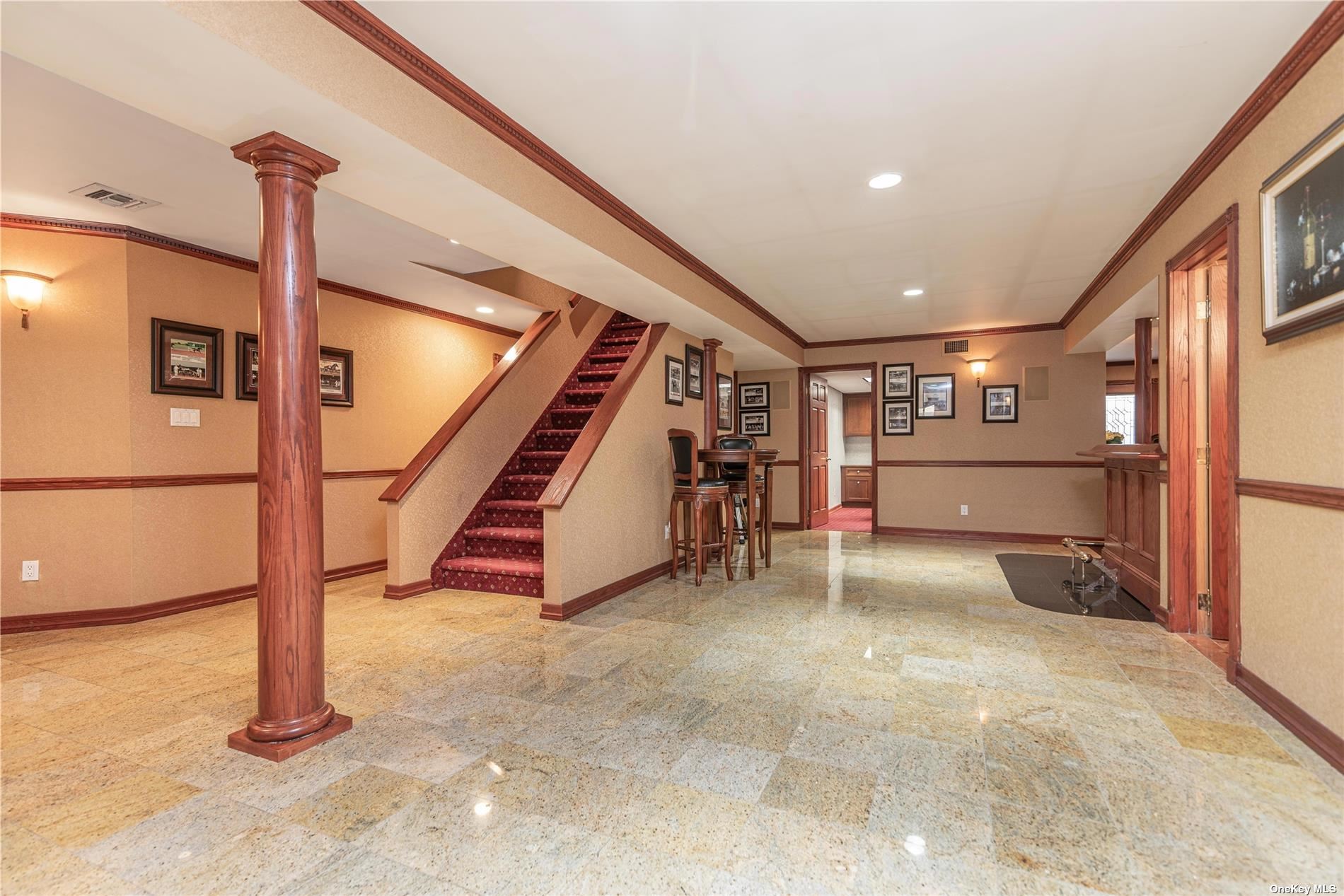 ;
;